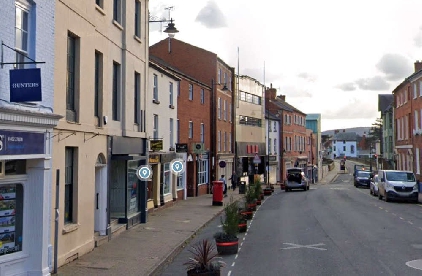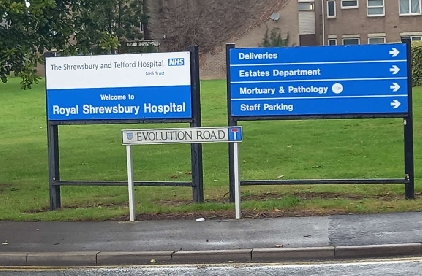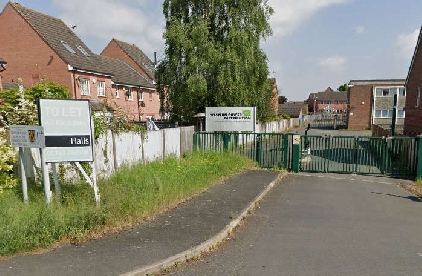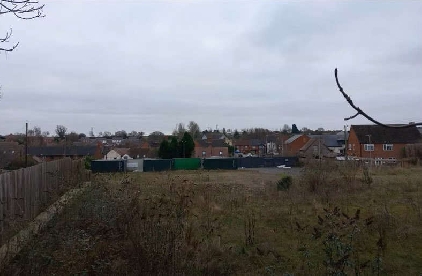
Two homes are to be created from a disused office building in central Hereford.
The latest in the trend towards city-centre living will see the grade II listed 6 Bridge Street turned into two properties with a shared front door.
Lying in a sensitive location within the central conservation area amid several other listed buildings, the former office, dating from the early 19th century but with a modern extension to the rear, has been disused since 2015.
The plan put forward by Kari Morgan is to convert the older front part of the building into a three-bedroom house, and the rear extension into a separate two-bedroom property, accessed from the front by a corridor.
A previous effort to make the change was refused. But now planning officer Simon Rowles has backed a revised and more detailed submission which has addressed previous concerns of the council’s historic building officer.
However Hereford Civic Society said the plan would still “create a dwelling not fit for purpose” to the rear, and that its concerns “have not been alleviated by the minimal changes shown” in the revised plan.
Among these was the fact that daylight to two of the ground-floor bedrooms, one now relabelled a study, was to be via “sun pipes” – “a method of lighting habitable rooms that we considered to be inadequate”, the society said.
It also noted that the two properties would overlook each other at closer than the usual planning requirement of 21 metres apart.
But Mr Rowles concluded the study “would be sufficiently well lit” by the pipes, and that an “ideal solution in terms of privacy and amenity might not be practicable (when converting) existing buildings”, noting that the 21-metre stipulation “is guidance usually applied to new-build proposals”.
Overall he was “satisfied that an acceptable standard of living would be provided” by the planned homes.


 Lakefest 2025: Saturday night headliner announced
Lakefest 2025: Saturday night headliner announced
 Council expects local government financial settlement to change overall budget position
Council expects local government financial settlement to change overall budget position
 Shropshire gets additional £9.1m to fix potholes
Shropshire gets additional £9.1m to fix potholes
 Stern message to hospital trust
Stern message to hospital trust
 21 home plan in Ludlow approved
21 home plan in Ludlow approved
 Council to hold talks with neighbours over Powys residents' access to tips
Council to hold talks with neighbours over Powys residents' access to tips
 Cleobury Mortimer care home approved
Cleobury Mortimer care home approved
 Potential loss of out of hours GP service in Shropshire
Potential loss of out of hours GP service in Shropshire
