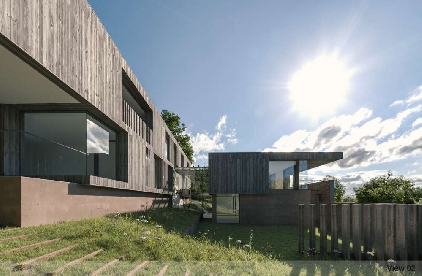
A family is seeking permission to build a six-bedroom “eco-house” on land by a Herefordshire village, but are likely to face planning challenges.
Consisting of two flat-roofed two-storey timber-clad buildings linked by an atrium, Glenwood Springs would have “fabulous views” westward, according to the designer, Ian Singleton Architects of Malvern.
It would have a cinema, gym, swimming pool, sauna, and four car parking spaces, while spring water flowing across the site would be incorporated into a waterfall.
The roofs would be planted with wild grasses, and the grounds, covering just over an acre, would form a wild meadow.
To accommodate the westward sloping site, off Chase Road south of Upper Colwall, the ground floor of one building would lead to the first floor of the other.
Photovoltaic thermal (PVT) panels would provide both electricity, which would be stored within battery units, and heat, which would be stored thermal banks under the property for use in winter.
The architects say the building would “add to the eclectic mix” of properties and styles in the area, part of the Malvern Hills Area of Outstanding Natural Beauty which straddles the Herefordshire-Worcestershire border.
Planning agents Tompkins Thomas said the proposal’s “outstanding design” would address the requirement in national planning policy that new free-standing buildings in the countryside should be of exceptional design quality.
Its high levels of sustainability coupled with sensitivity to its area would also count in favour of the design being approved, the agents said.
Herefordshire Council planners rejected a similar bid for a large eco-house in a prominent rural location south of Bromyard at the end of last month.
Public consultation on the design continues until October 25, with a decision on whether or not to approve the plan due a week later.

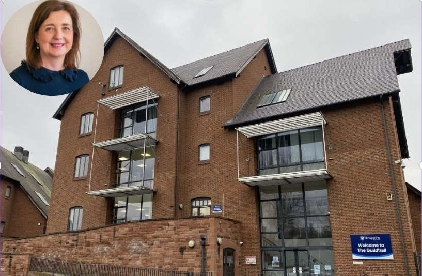 Shropshire Council staff reminded of their responsibilities
Shropshire Council staff reminded of their responsibilities
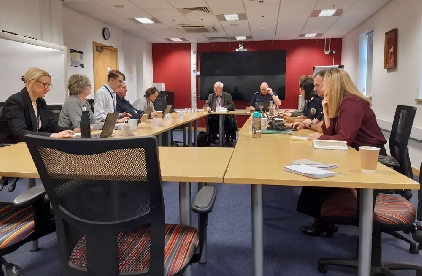 Fire chiefs in Shropshire set aside more cash as national pay talks loom
Fire chiefs in Shropshire set aside more cash as national pay talks loom
 Appeal following collision between car and pedestrian in Herefordshire
Appeal following collision between car and pedestrian in Herefordshire
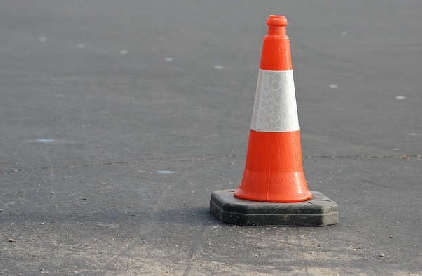 Revealed: The main roads in Herefordshire prioritised for repairs
Revealed: The main roads in Herefordshire prioritised for repairs
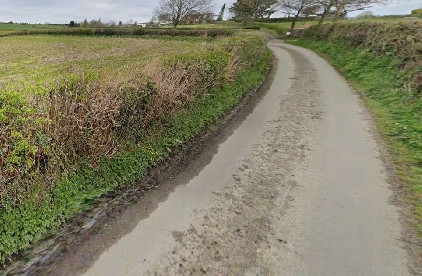 Villagers fustrated over lack of road repairs
Villagers fustrated over lack of road repairs
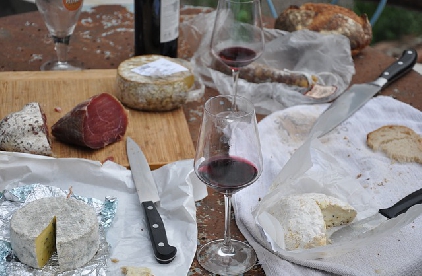 New Food and Drink group launched at online event
New Food and Drink group launched at online event
