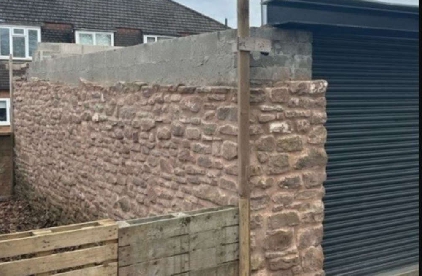
Planning permission for a garage has been granted at the fourth attempt after wrangling over 76 centimeters was finally resolved.
The garage was originally built 1.2 metres taller than its approved plans but its roof has now been reduced by 76cm, after an appeal to keep the taller height failed, though it still remains half a metre, or 50cm, taller than originally intended.
Applicant Steve Bull was given permission in 2019 for a six metres wide by seven metres long garage that would be four metres to its ridge height but it was built to a height of 5.263m.
As a result Mr Bull had to put in a new planning application for the garage at the back of number 60 Old Barn Way in Abergavenny which at the time, in July last year, planning officers recommended for approval.
However councillors on Monmouthshire council’s planning committee disagreed and said the garage was too big as it had an “unacceptable scale and mass” – a decision that was upheld by an independent planning inspector after Mr Bull appealed.
Following the inspector’s decision, that was published in January this year, Mr Bull agreed to reduce the height of the garage to 4.5m which is still half a metre taller than originally approved in 2019.
The new planning application to retain and complete the garage came back before the council’s planning committee following a request from Abergavenny Lansdown ward councillor Martyn Groucutt.
He told the committee: “All the neighbours oppose (the application) except for the resident of number 60, she is a tenant and the applicant doesn’t live at the house.”
The Labour councillor said “much has been said about the height” but he said the “footprint” of the garage should also be considered and said that inspector had found it was “out of keeping with the area” and that he agreed.
Pen y Fal Conservative Cllr Maureen Powell said she wasn’t “happy” with the application and said: “Had this gentleman gone along with what was approved at the very start we would not have this problem now.”
She said though 0.5m “doesn’t sound much” the application was “creeping” up and would “stand out like a sore thumb” and said the originally approved four metre hight should remain.
Goetre Fawr Conservative Jan Butler said: “This is very much an over development and completely out of scale and character and I just feel I can’t support it.”
Planning officers said the 0.5m increase on what was originally approved is “relatively small” and the height is “acceptable in this urban context”.
The report to the committee said a building 0.5m lower in height than the garage would be allowed under permitted development rights, which allow householders to build without planning permission. The report said: “It is difficult to justify why that would be acceptable but a marginally higher structure would not be in this context where many other outbuildings have been constructed to the rear of existing dwellings.”
The report also said the garage, at the size now agreed, would be “largely screened” by a neighbouring garage so it is not considered to be over bearing.
The application was approved with seven members of the committee voting in favour of approval, three against and two abstained. Cllr Groucutt isn’t a member of the planning committee and wasn’t able to vote on the application.

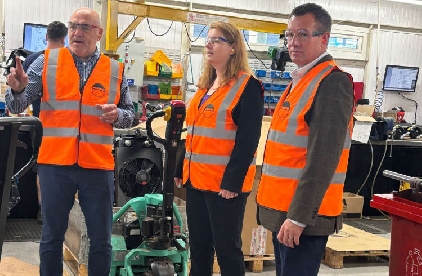 MP Welcomes Employment Minister Alison McGovern MP to South Shropshire
MP Welcomes Employment Minister Alison McGovern MP to South Shropshire
 Crews tackle bonfires in under two hours
Crews tackle bonfires in under two hours
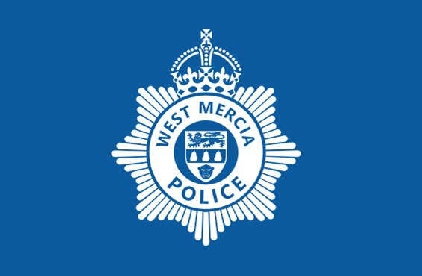 Further job cits at West Mercia Police
Further job cits at West Mercia Police
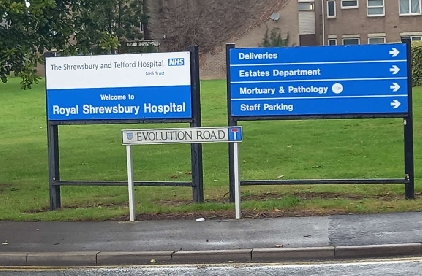 Baroness Amos to lead a new national investigation
Baroness Amos to lead a new national investigation
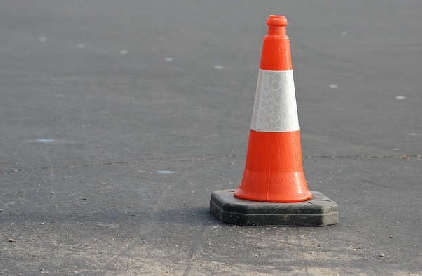 Revealed: The main roads in Herefordshire prioritised for repairs
Revealed: The main roads in Herefordshire prioritised for repairs
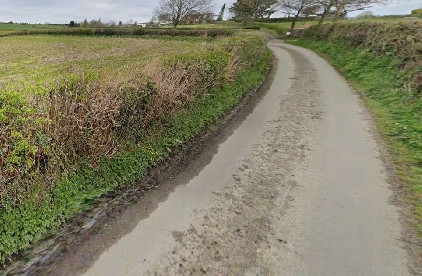 Villagers fustrated over lack of road repairs
Villagers fustrated over lack of road repairs
 New Food and Drink group launched at online event
New Food and Drink group launched at online event
